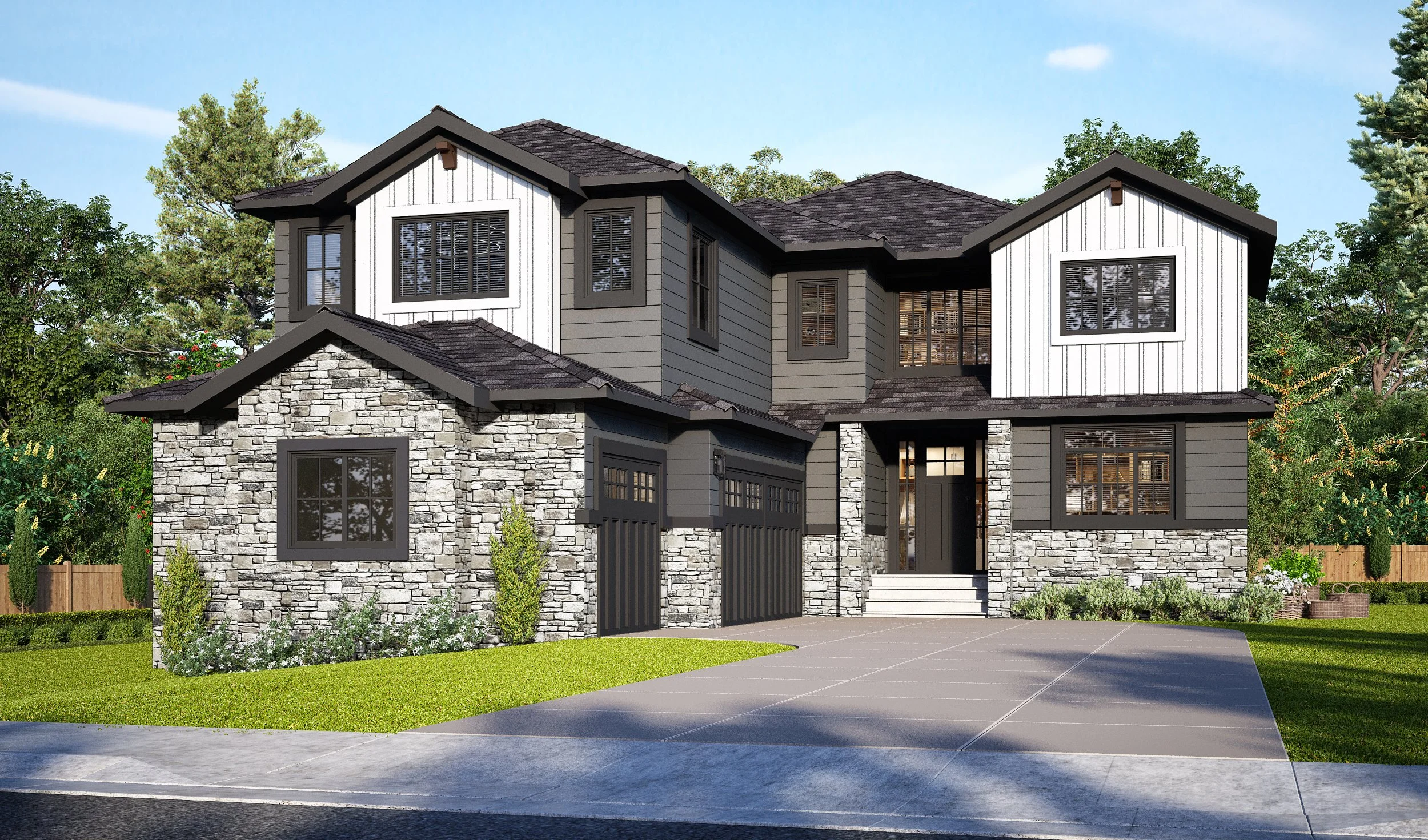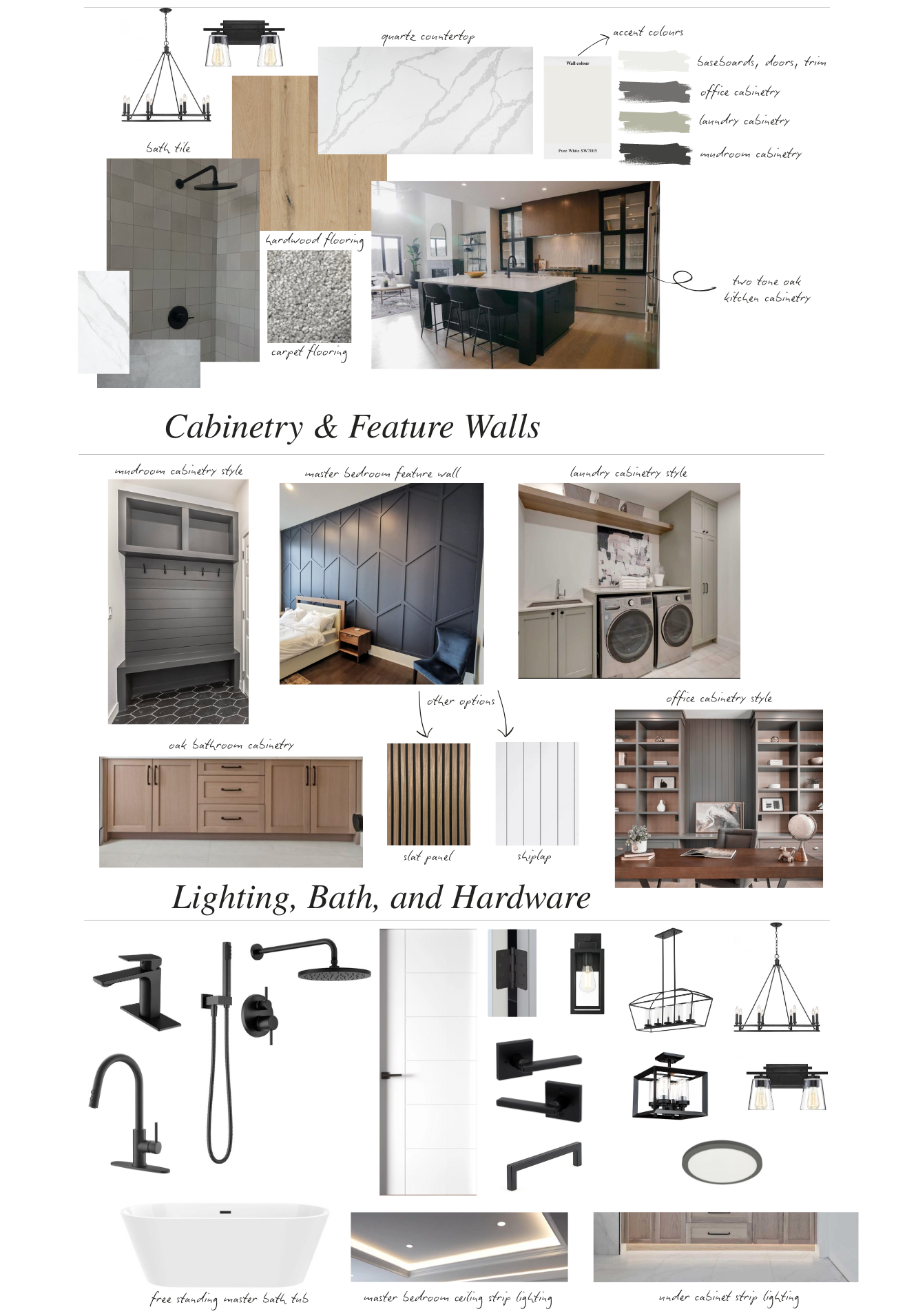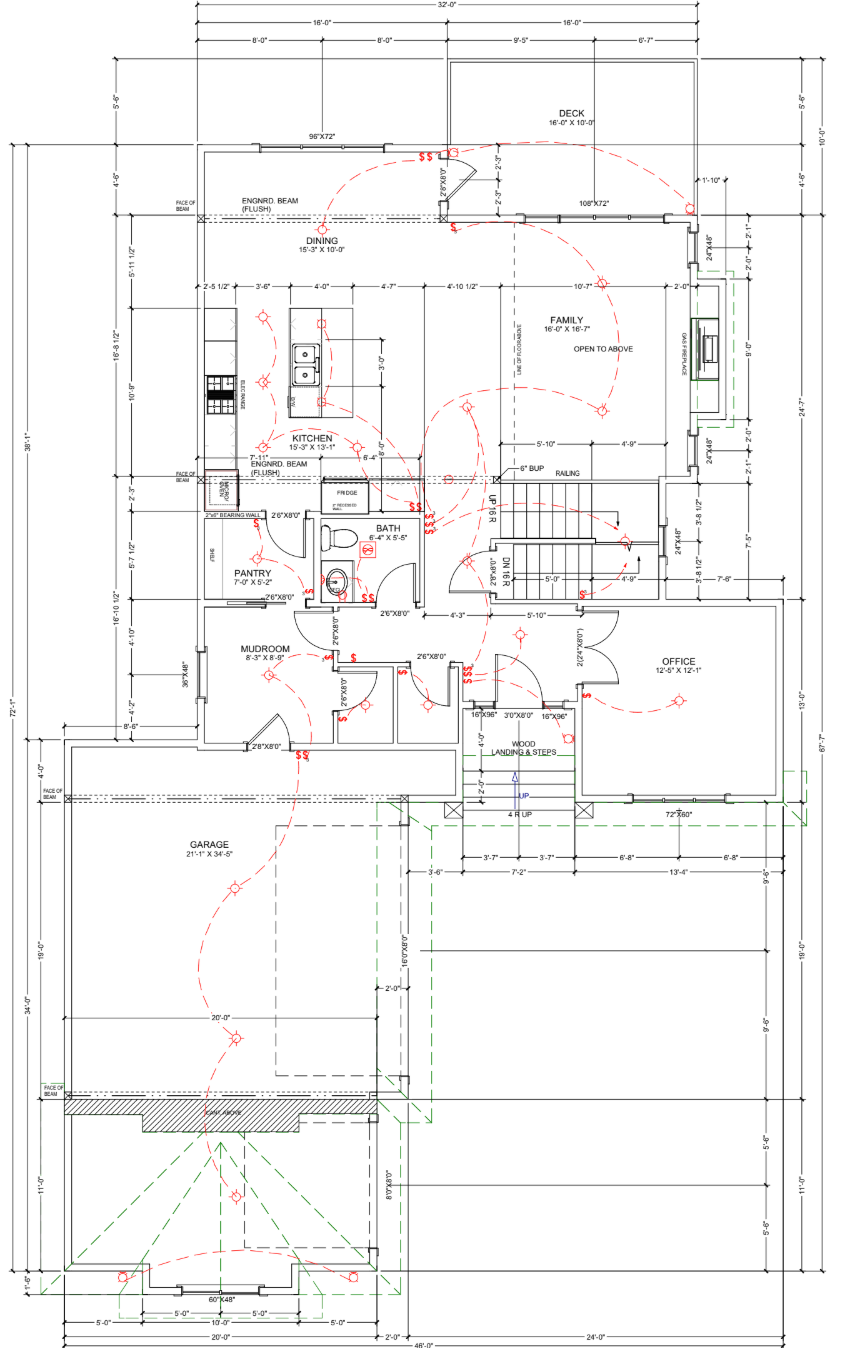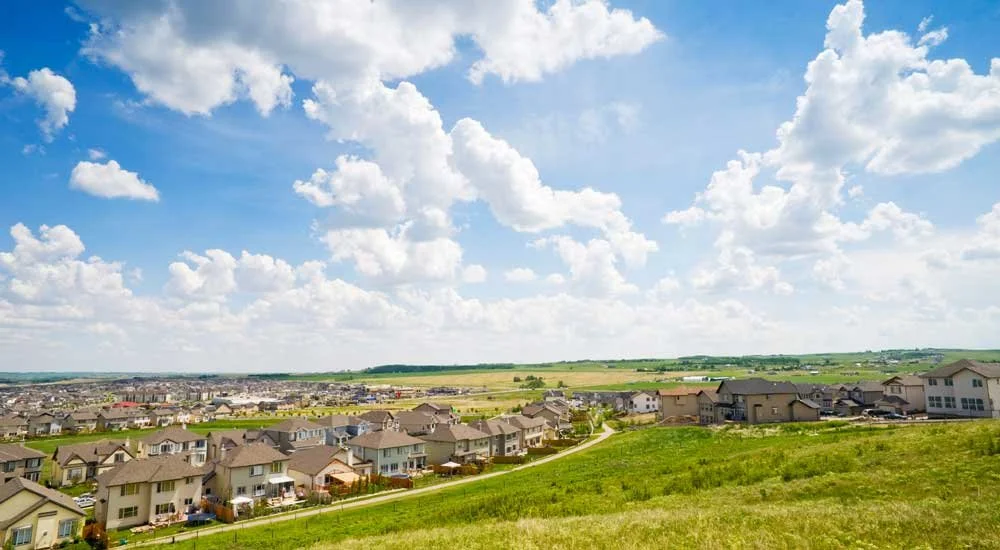6 Westmount Point
Okotoks, Alberta
Situated on expansive estate walkout lot (0.24ac)
3 BD, 2.5 BA, 2850 SF, Unfinished basement
Hardwood floors, custom built ins, and designer interior finishes
Attached triple car garage
9 ft ceilings on main floor & basement
Expected completion Fall 2025
Square Feet
Bedrooms
Bathrooms
Garage Spaces
Mood Board
Mood board finishes are proposed at the time of design. Final installed finishes may vary based on supply availability, client choices, and interior designer recommendations.
Finishes & Selections
Floor Plan
Main Floor Plan
1255 sq.ft
Second Floor Plan
1565 sq.ft
Community
Westmount Estates
Images courtesy of Prominence Developments Website.








